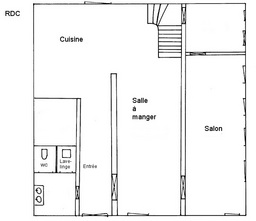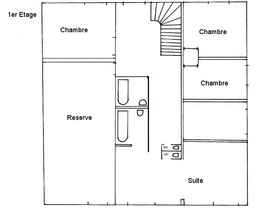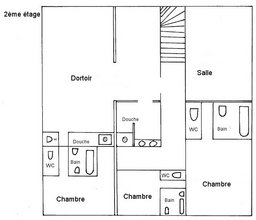The house



At a glance
The house, with an area of around 300 m2 or 3200 sq. feet, has 4 double beds (width 140 cm, with 220x240 comforters) and 10 single beds (width 90 cm, with 140x200 comforters) spread in 7 bedrooms and a dormitory.
An efficient oil fired central heating allows using the house in any season.
Washing and dishwashing machines.
Swimming pool, internet access, fireplace
The swimming pool (6 m x 13 m) is normally open from june 15 to september 15, depending on the spring weather.
The internet access is ADSL, and usually reliable. Access inside the house is by wireless WIFI, with varying quality depending on location, good in the main room and some of the bedrooms.
Wood for the fireplace is freely available in all seasons.
Rooms and beds
1st floor: kitchen, reading room, dining room, fireplace, utility room with washing machine and WC.
2nd floord: 1 bedroom with double bed, ensuite bathroom and WC, 2 bedrooms each with 2 single beds, 1 bedroom with double bed. One separate bathroom, one separate WC..
3rd floor: 2 bedrooms each with double bed, ensuite bathroom and WC, 1 bedroom with 3 single beds, ensuite bathroom and WC. One dormitory with 3 single beds, one WC and 2 showers, one playroom.
In all, 10 single beds (90cm wide, 140x200 comforter) and 4 double beds (140cm wide, 220x240 comforter).
Kitchen equipment
- Big stove with 5 burners and a big oven (see photos).
- Big refrigerator and separate freezer.
- Microwave oven.
- Dishwashing machine.
- Small accessories etc.